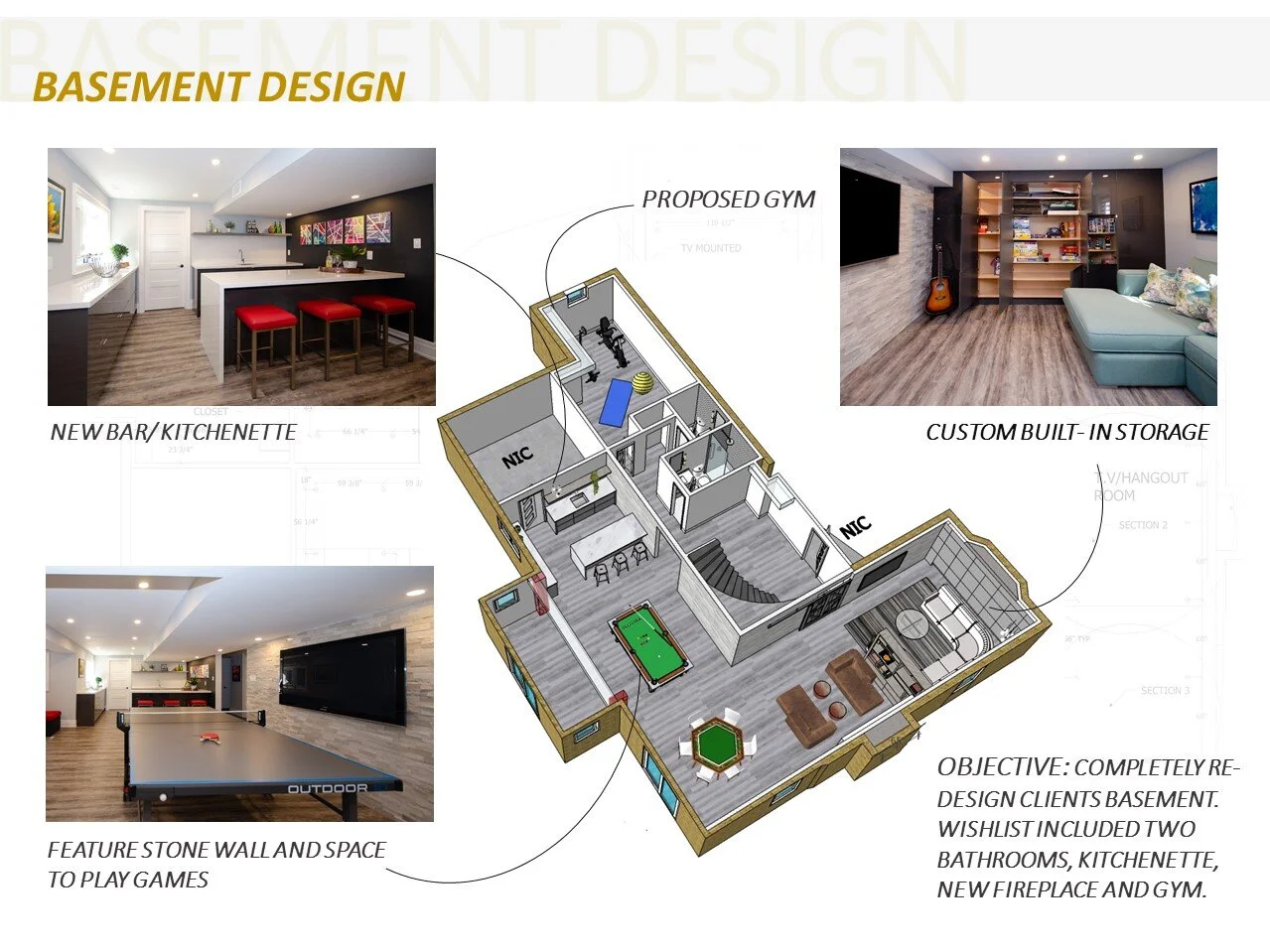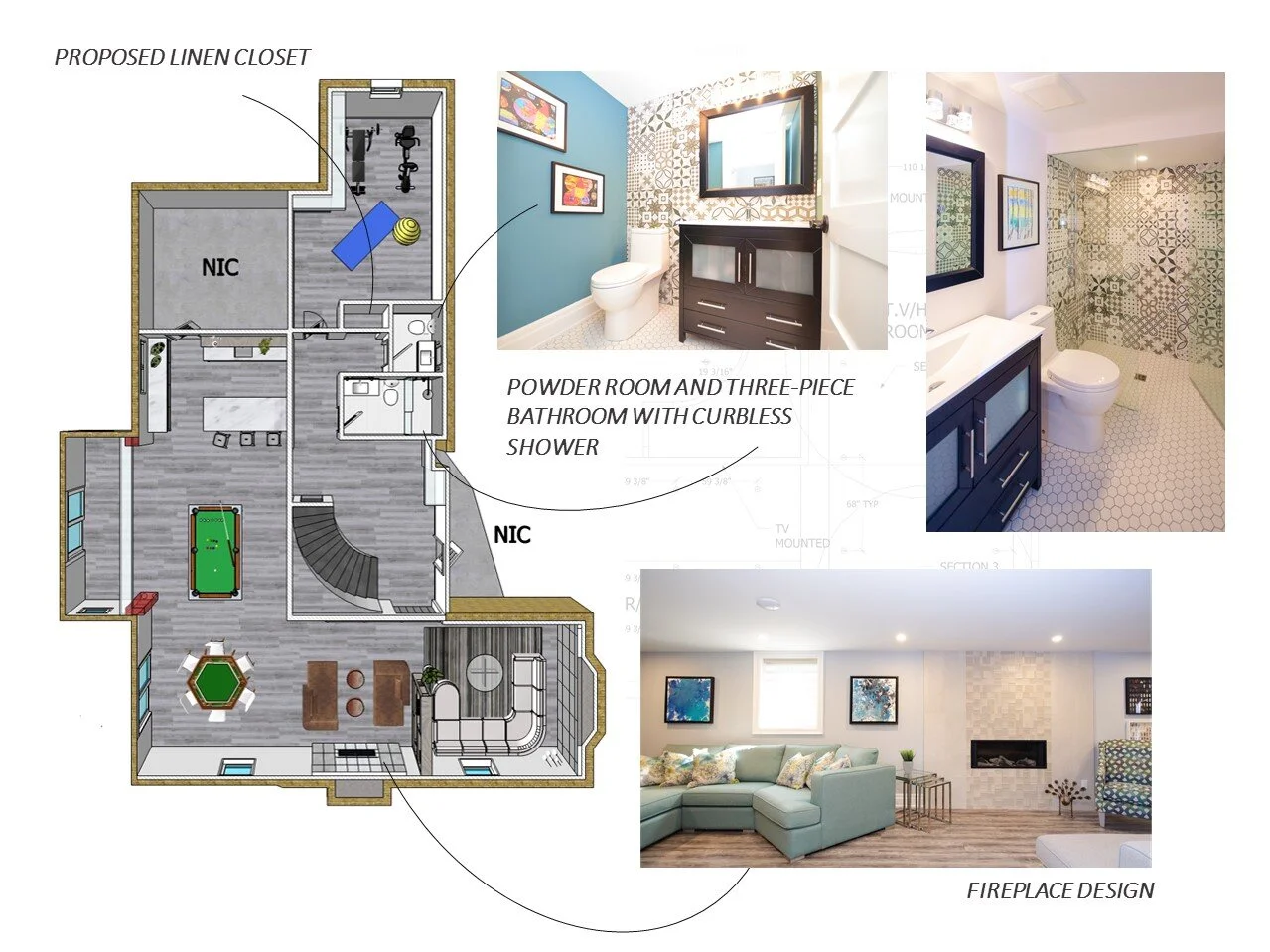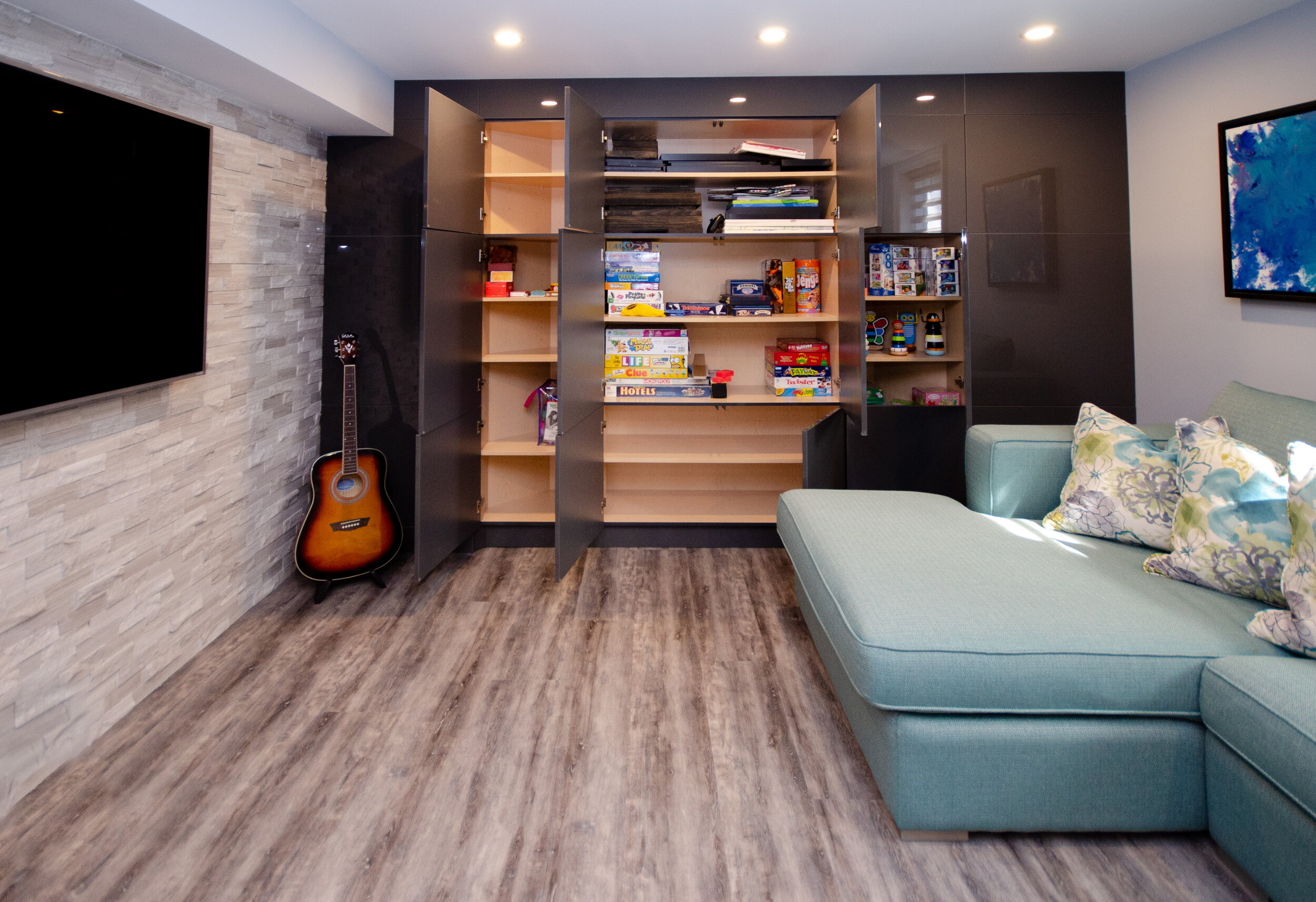
Basement Design
The “wish list” : Sleek kitchenette, storage for board games and files, room for game tables, a dedicated space for gym equipment, two separate washrooms and a new fireplace design. This basement was completely unfinished and it was a large area so I knew we could fit everything my client was asking for. It started with creating the right flow. The client has a pool so friends and family running in and out from the backyard to the bathrooms needed to be manageable. Originally, the clients wanted one large bathroom with stalls but it was important to me that the finishes and overall feel of the design still felt like a “home.” A small powder room and a larger bathroom with a walk in shower was designed, I kept the finishes consistent in both spaces. I was also able to include a small linen closet which gave them extra storage for pool towels. Matching the custom built-ins with the kitchenette cabinets helped tie the space together. Its hard designing around duct work and lowered ceilings; which is why the cabinetry is custom, I didn’t want to lose any practicality. They were designed to be ultra functional. Space for files, bar glasses, beverages, blankets and board games can all be tucked away.






