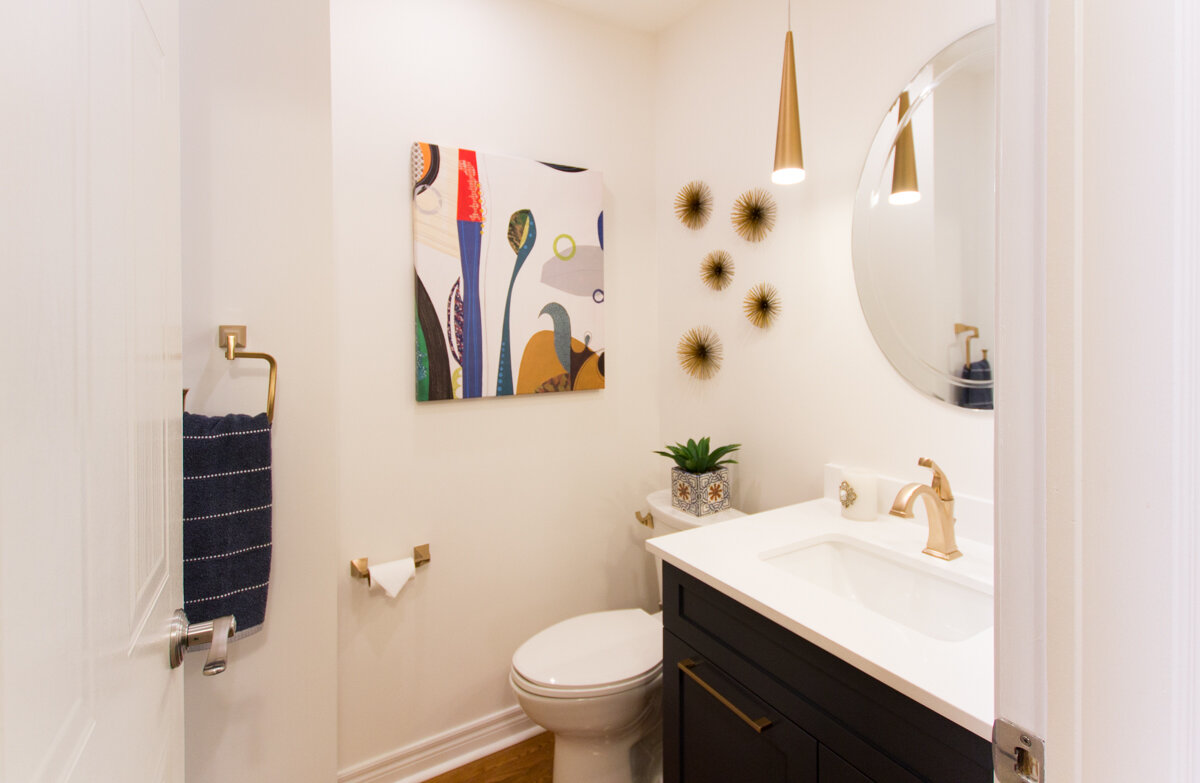
En-suite with custom vanity design
Listening skills are an important attribute when you’re a designer. “I need storage for my hairdryer,” “where can I keep my toilet paper and cleaning supplies,” “I need a shower that’s large enough and easy to get in and out of for mobility reasons.” These are just a few examples of what was important for my client. We decided to eliminate the existing bathtub in order to create a larger shower and linen tower for those additional storage needs. Pullouts in the vanity; similar to what you would see in a kitchen, made for a great solution to tuck away hairdryers etc. I also had to make sure I listened to what my client was comfortable with spending. We didn’t have the budget to create a completely curb-less/walk-in shower but we did introduce a 2” step using the Schluter shower tray and opting to not build a 6” curb. This allowed for more foot space and easier access into the shower.




Main Bath and Powder Room Too…
I also completed the main bathroom and the powder room for the same client.
The main bathroom was small. My client wanted to keep the design simple with a ‘Mid-Century modern’ flair. Which is why we created a stained maple (not walnut to stay on budget) custom vanity with tall legs. We also installed white subway tile and hexagon floors which carried into the shower. Simple materials with simple patterns, that was the motto!
In the powder room I had to be conscious of the existing flooring as it was carried throughout the main floor and wasn’t in the budget change. The flooring was not installed under the original vanity which is why we built a custom cabinet with a kick plate to hide that detail. I chose a dark blue shade with gold fixtures to compliment as well as tone down the orange colours seen in the hardwood.



